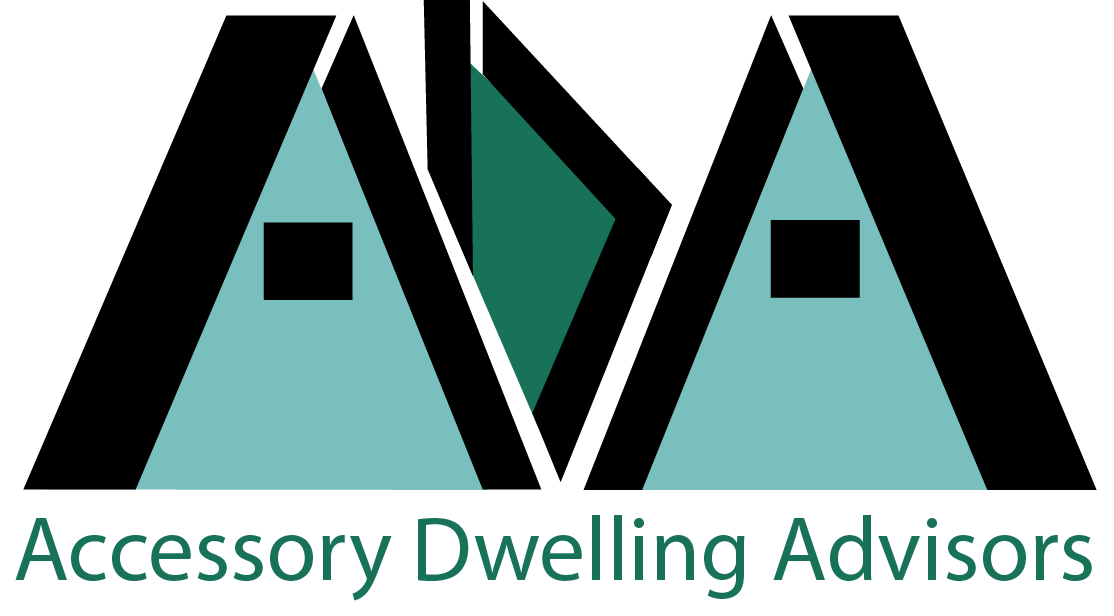
The scenario is to build an ADU comprised of a kitchen- dining area, bathroom, bedroom(s) and living room on the property. The options are to remodel existing attic/basement, build a new addition or create a detached unit. The owner invests equity, uses loans to construct a safe, accessible apartment to occupy or lease.
However, there is a daunting problem facing many prospective ADU site owners – paperwork; designing the space, financing, permitting, construction, leasing… Many people view the entire process with doubts they could plan and manage it.
ADA guides homeowners through the ADU development process for a fee. The Feasibility and Planning level of service is a flat rate. Design modeling creates site information used for plans/specifications. Standardized procedures and forms let us interact with clients daily. We use Contact Management Software with customer logins to check on progress.
The Construction phase is paid hourly to monitor progress, with ADA coaching clients to be the project manager.
Depending on “sweat labor”, including sub-contractor tasks like painting, flooring, landscaping, etc. homeowners can reduce total development cost by over 10%.
Upon completing questionnaire, we will discuss the owner goals and project viability.


